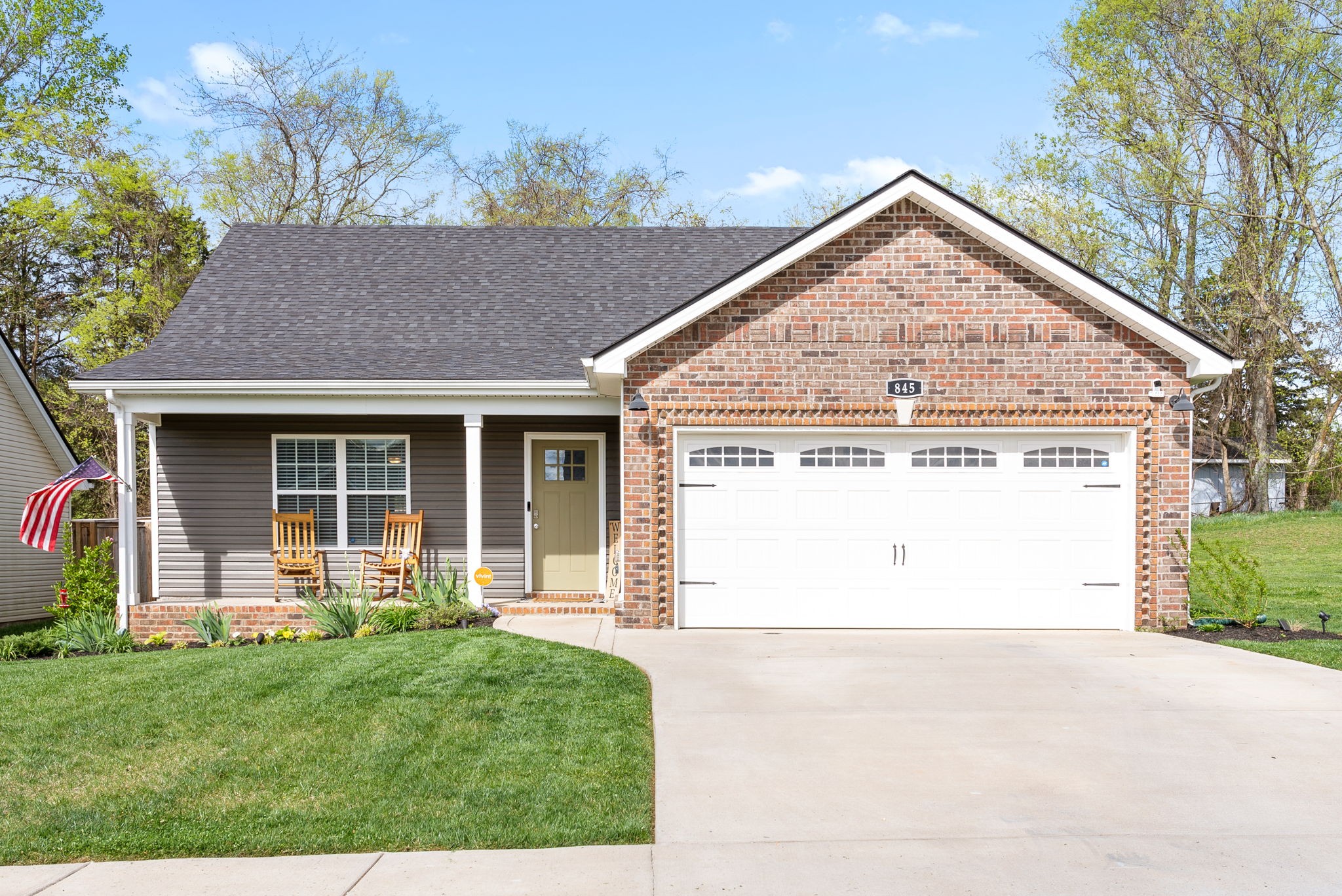 | $292,000
Beds: 3 | Bath: 2 | Sq Ft: 1320 | Acres: 0.17 | Built: 2021 | MLS ID: 2641105 | Status: UnderContractWelcome to this meticulously maintained home in a quiet neighborhood near Clarksville Green Way's 8-mile walking and biking trail. This less than 3-year-old residence offers modern elegance and thoughtful upgrades throughout. Enjoy the open floor plan, chef's kitchen with two pantries, granite countertops, and spacious living area with vaulted ceilings. The primary bedroom boasts a trey ceiling and a sliding barn door leading to a tiled bathroom with a large shower. Outside, relax on the covered back patio, extended 34 feet, overlooking the fully fenced leveled yard with newly designed flower beds surrounding the house. With assumable pest control, termite protection contracts, and a Vivint security system, this home offers both comfort and security. Don't miss out?schedule your private showing today. NO SHOWINGS UNTIL ACTIVE IN MLS |