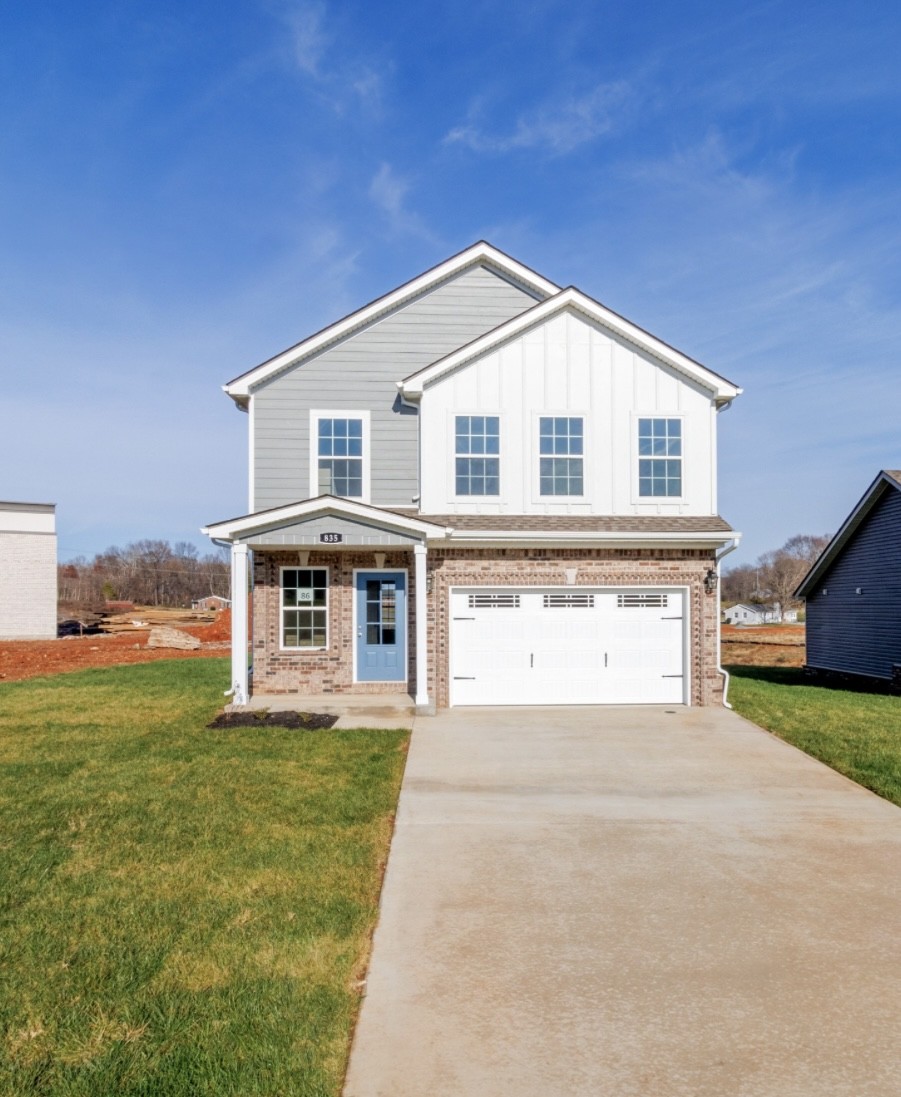 | $309,900
Beds: 3 | Bath: 3 | Sq Ft: 1579 | Built: 2024 | MLS ID: 2605054 | Status: UnderContractBeautiful, BRAND new Brittany floor plan located right off Needmore Rd leaving an easy commute to Fort Campbell, APSU or downtown Clarksville. Open concept with all bedrooms upstairs. Kitchen features granite countertops, SS appliances and an island. Primary bedroom has a double trey ceiling, WIC and ensuite with double vanities. LVP flooring throughout with carpet in all bedrooms and tile in all wet areas. Covered deck and no backyard neighbors! $15,000 in seller concessions with a FPO that can be used to buy the rate down, closing costs, etc. |