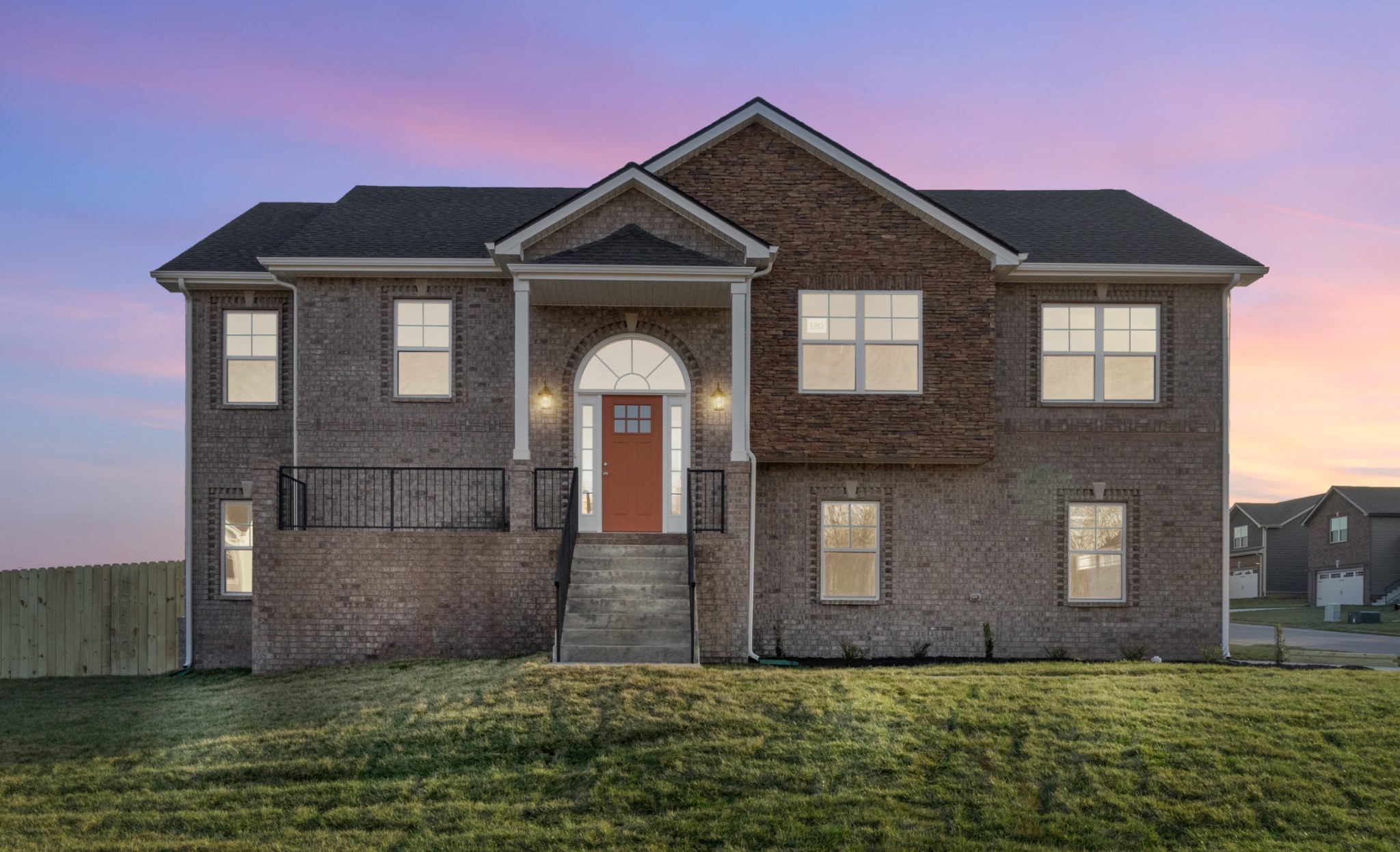 | $419,900
Beds: 5 | Bath: 3 | Sq Ft: 1800 | Built: 2023 | MLS ID: 2626089 | Status: ActiveNew Construction- Oakmont Floor Plan located on a corner lot minutes to I24 or Fort Campbell. This open concept, split level home has a beautiful vaulted ceiling and gas fireplace in the living room that opens up to a chef's kitchen featuring granite countertops, SS appliances and a pantry. Luxury Vinyl Plank Floors throughout, carpet in all bedrooms and tile in wet areas. Primary bedroom features trey ceilings, extra-large walk-in closet, a massive tile shower, soaking tub, and double vanities. There are two other bedrooms on that level. Downstairs you will find a bonus room, laundry room, two more Bedrooms and a bathroom. Covered deck! Huge three car garage. Still time to make selections. $15,000 concessions to go towards closing costs, a fridge or however you would like to use it. |