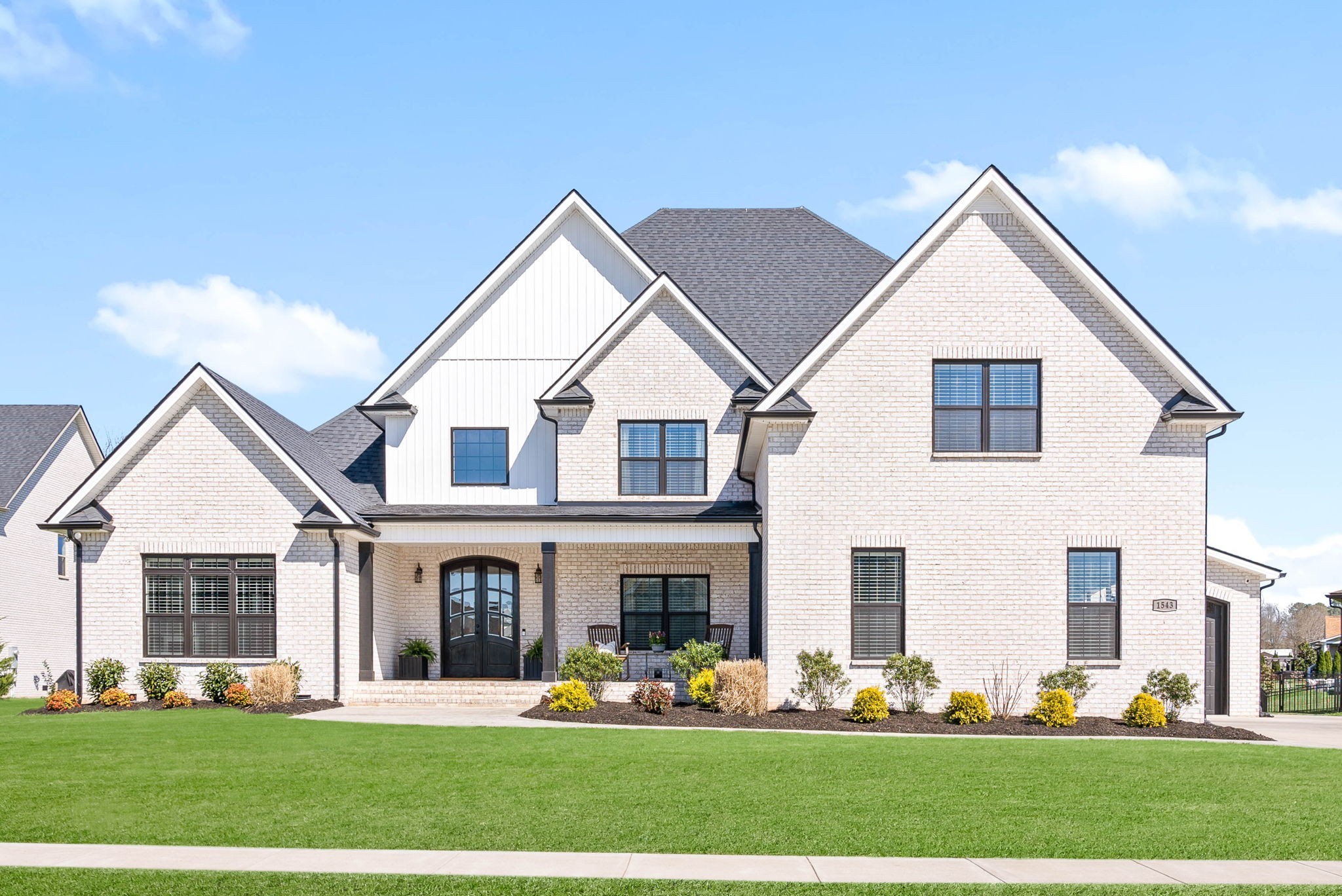 | $820,000
Beds: 4 | Bath: 4 | Sq Ft: 3975 | Acres: 0.49 | Built: 2021 | MLS ID: 2633658 | Status: Active2.25% Assumable Interest Rate! A spectacular, custom designed, well-maintained half-acre property on a cul-de-sac in the desirable neighborhood of Savannah Glen (Sango). Featuring an open-concept design with vaulted ceilings, fabulous pantry, upgraded closets in every room, sleek staircase & other unique features. A generous primary suite includes space for an office/study, dual-closets & sizable ensuite. Other features include: floor to ceiling cabinets, upgraded light fixtures, Fisher & Paykel refrigerator, large bonus room/5th bedroom, 3-car garage, under counter lighting, ample storage space incl. under the deck enclosure, large linen closet and extended covered deck w/ fan & TV, overlooking a large fenced in yard & expansive patio. You will absolutely love this neighborhood which is minutes away from multiple grocery stores & favorite local parks & restaurants & sits within the area?s premiere school district. |